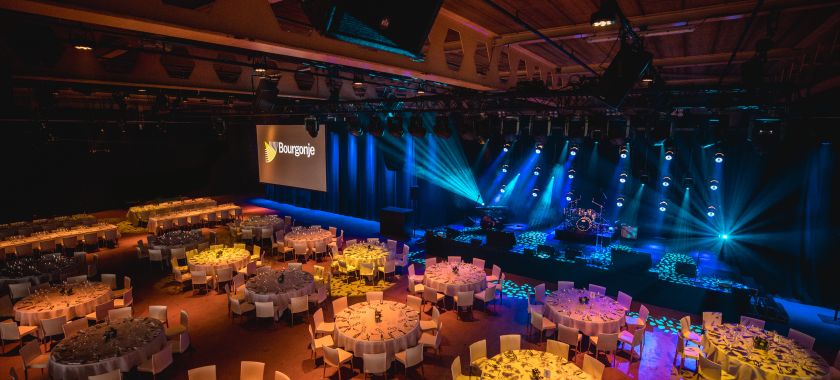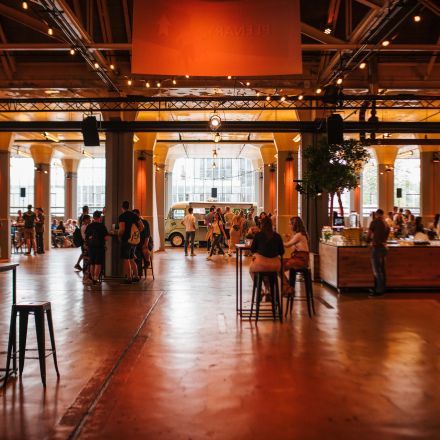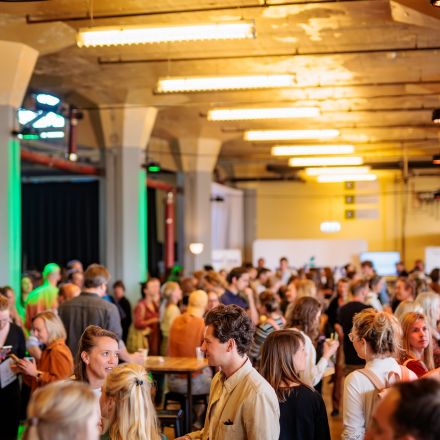Tabaksfabriek
The spectacular architecture and ambience strike you the moment you step into the old tabacco factory. With its large, open plan design it is the most industrial space of the Van Nelle Fabriek. With almost 5000 m2, the Tabaksfabriek offers an expanse of space.
The hall consists of three sections: the front space boasts imposing columns, the central area is provided with an illuminated frame construction, and the rear space features breathtakingly high ceilings. This vast space is flanked by floor-length curtains and is also kitted out with lighting and sound facilities for plenary events. With state-of-the-art acoustics this room is the perfect venue for all kinds of events.
The Tabaksfabriek is an ideal location for parties, and can accommodate groups of 50-4500 people. You can hire the entire space, or separate areas, in which case the space is tailored to the size you need by a canvas divider system. The space is equipped with a fully equipped catering kitchen, its own ventilation and heating system and new designer toilets. We can also install a stage if required.
Setup specifications
| Minimum | Maximum | |
|---|---|---|
| Plenary | 200 | 2250 |
| Dinner | 200 | 1800 |
| Reception | 50 | 4500 |
Need help? Call us on +31 (0)10 750 35 00
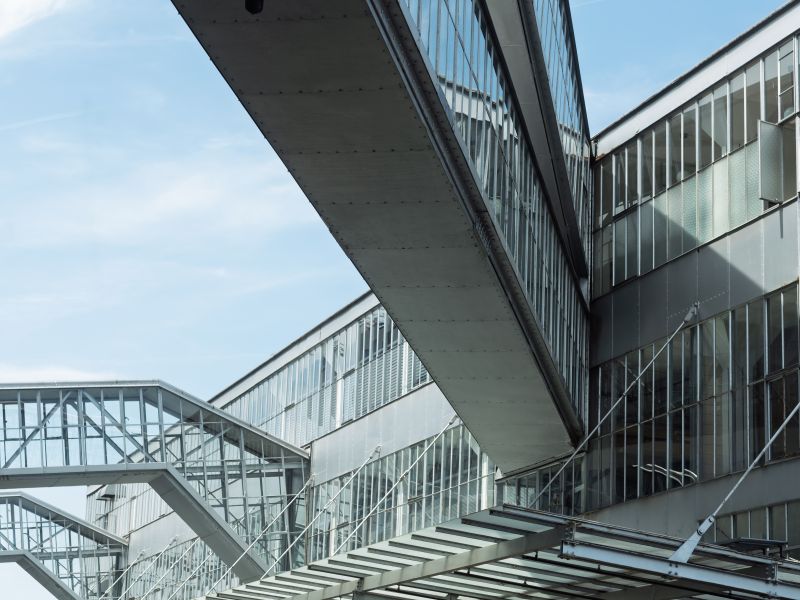
Ons team staat voor u klaar
Met passie voor gastvrijheid en evenementen staan we altijd voor je klaar. We helpen je graag verder met al je vragen over evenementen, locaties en mogelijkheden. Neem gerust contact met ons op, we denken graag met je mee!
+31 10 750 35 00
vnf-info@dudok.nl
Ma t/m Vr 09:00 - 17:00
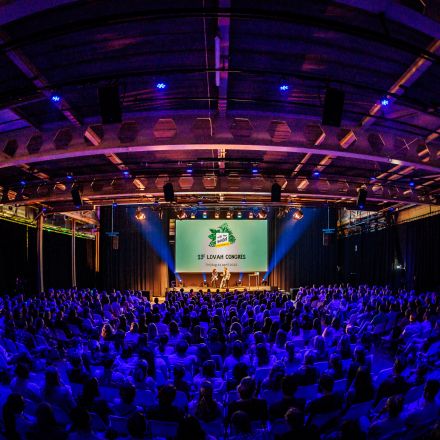
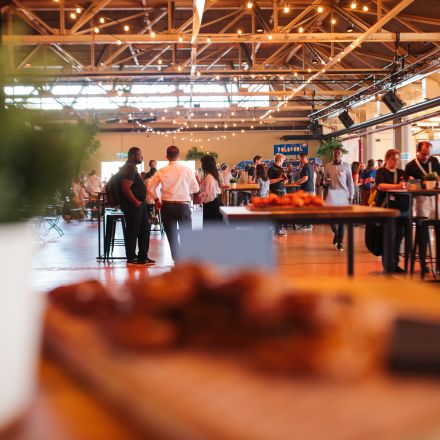
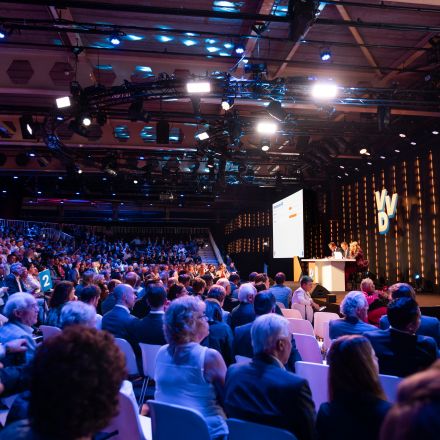
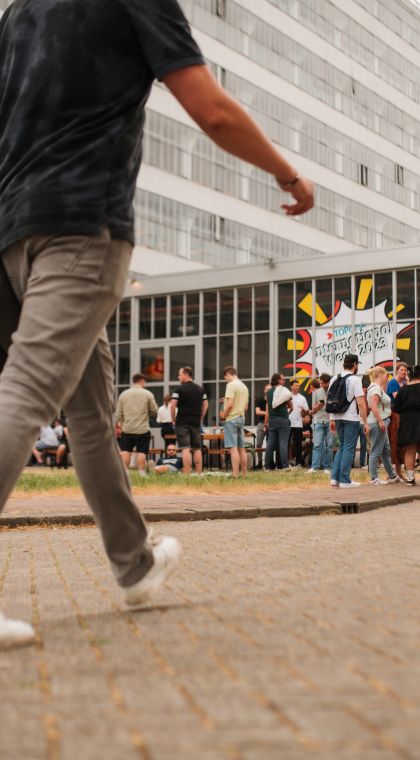
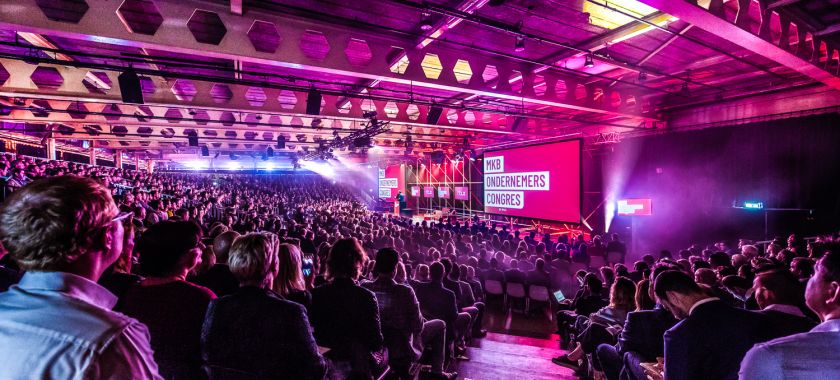
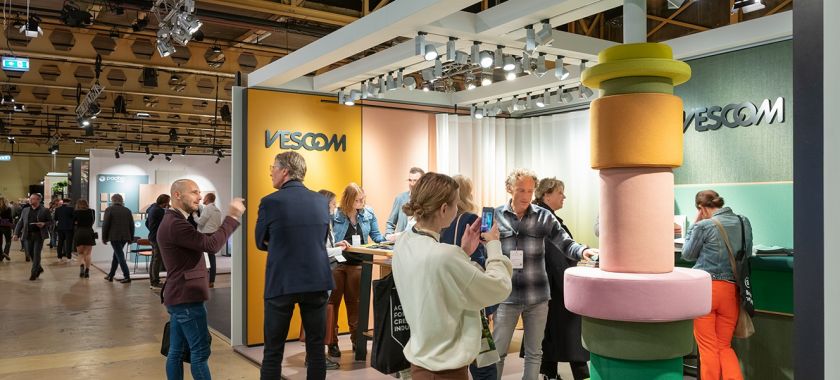
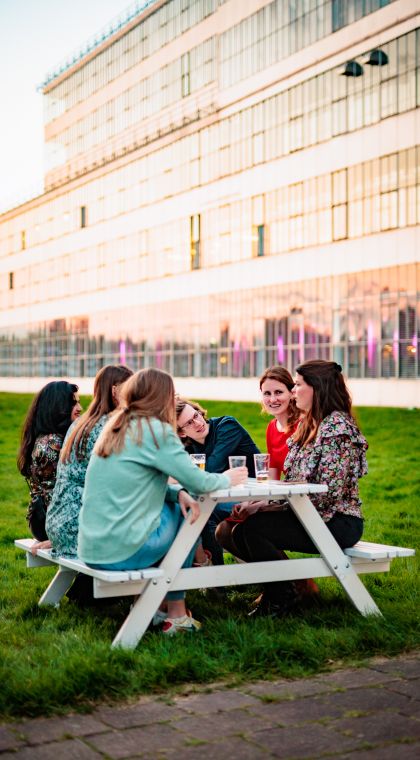
_840_380_80_s_c1_c_c.jpg)
